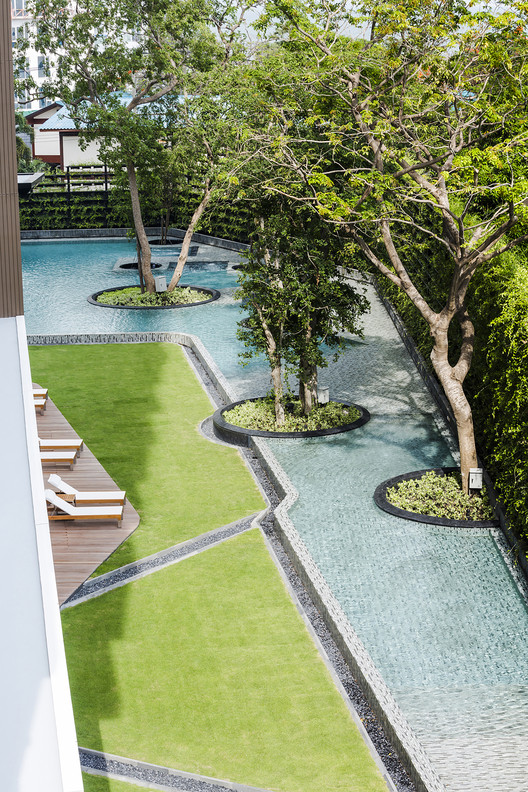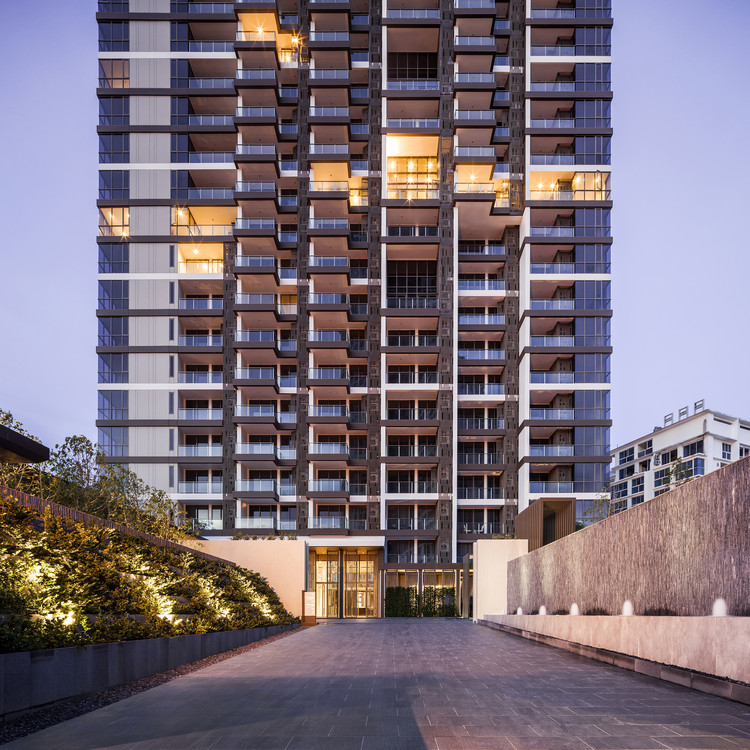
-
Architects: T.R.O.P : terrains + open space
- Area: 6400 m²
- Year: 2015
-
Photographs:Wison Tungthunya

The Site
Baan Plai Haad (‘House at the end of the Beach’) is a 353-units residential development in Pattaya, about 2 hour’s drive from Bangkok. The site consists of 2 different characteristic terrains. The First and bigger part is a flat land on top of a small hill, about 12 meters above the beach. The second part is a long, narrow and steep “tube-like” space connecting the flat land and the beach together.

The Flat Land
Following the geography, the project is separated into 2 zones. The residential tower and the parking lot were constructed on the flat area. According to the local regulation, 6m wide Fire Lane is required around the tower. However, we strategically planned a new vehicle route, in order to minimize hardscape road, leaving the rest of the Fire Lane as permeable surface, using pebbles and lawn.

To serve residents of 353 units, the owner requested 3 swimming pools in the property. The first, also the largest, of the 3 swimming pools was proposed right next to the drop off. The proposed area happened to be occupied by some existing trees. We had to carefully measure their root balls and designed special planters in order to keep all of these trees within our new swimming pool. A series of walls were proposed to create a courtyard-like space, separating the road and drop off area away from the main pool.

The Hill
The Hill is a transitional space between the Flat Land and the beach. With its steep terrain, it was hardly used as function area. Instead of filling or cutting the existing landscape, we decide to use and demonstrate what we already have, the 12-meter elevation change. A series of steps and terraces were integrated into the slope in order to make the space more safe and more functional. Residents were encouraged to spend time at the Hill, instead of just passing by to the beach. As a result, they tend to use the Hill as their resting space before reaching the beach. The second pool was also proposed here, allowing the residents to have a better view of the local beach below.

The Roofs
We did not want to leave both building roofs as flat concrete planes. The 3rd Pool was located on the top of Residential Tower to take advantage of the panoramic ocean view while a small garden was proposed on the parking building, using permeable materials to collect rainwater for irrigation use.

Overall, the design team has created resort-style facilities as requested by the owner while, at the same time, tried our best to make the project as environment friendly as possible.






























